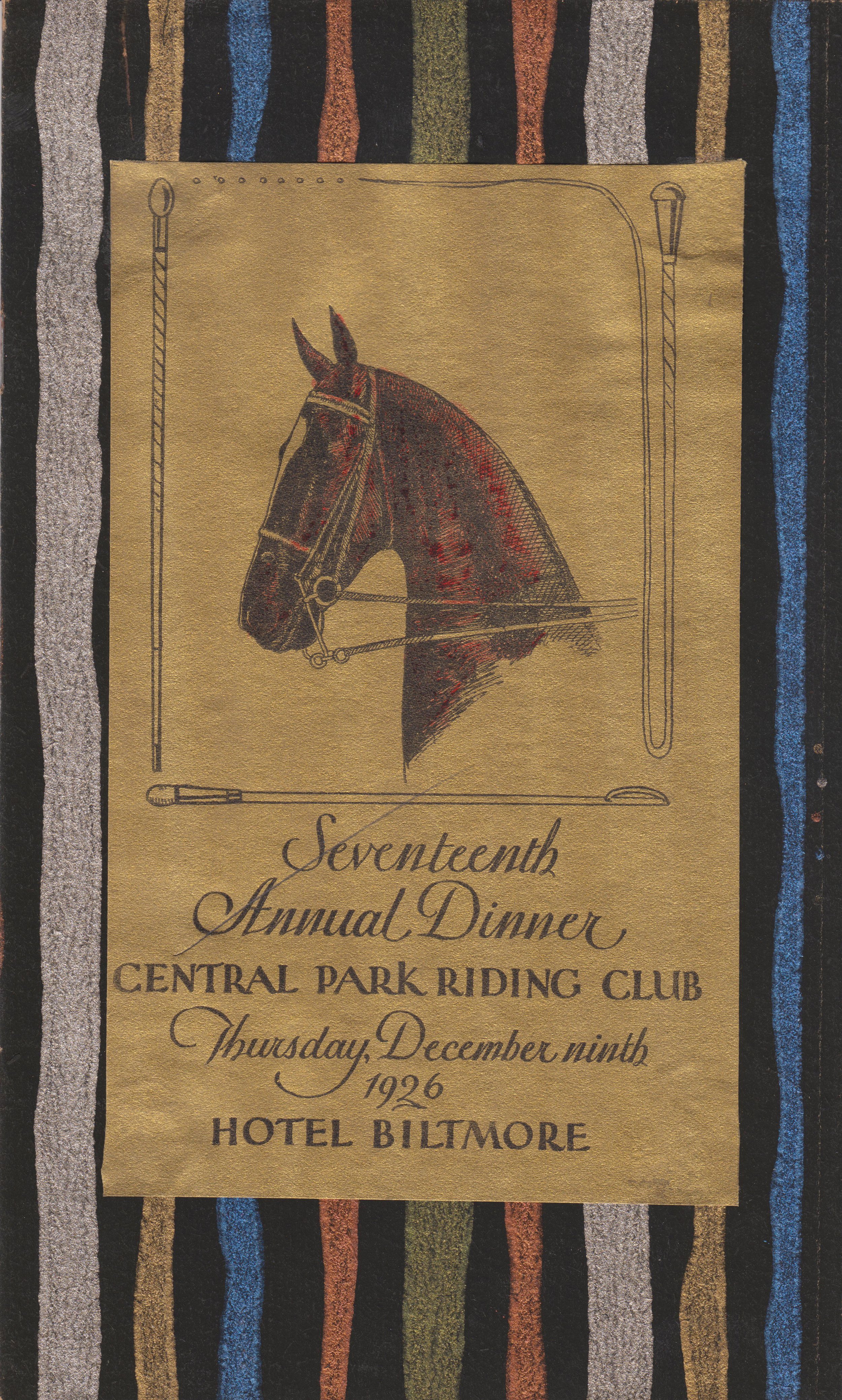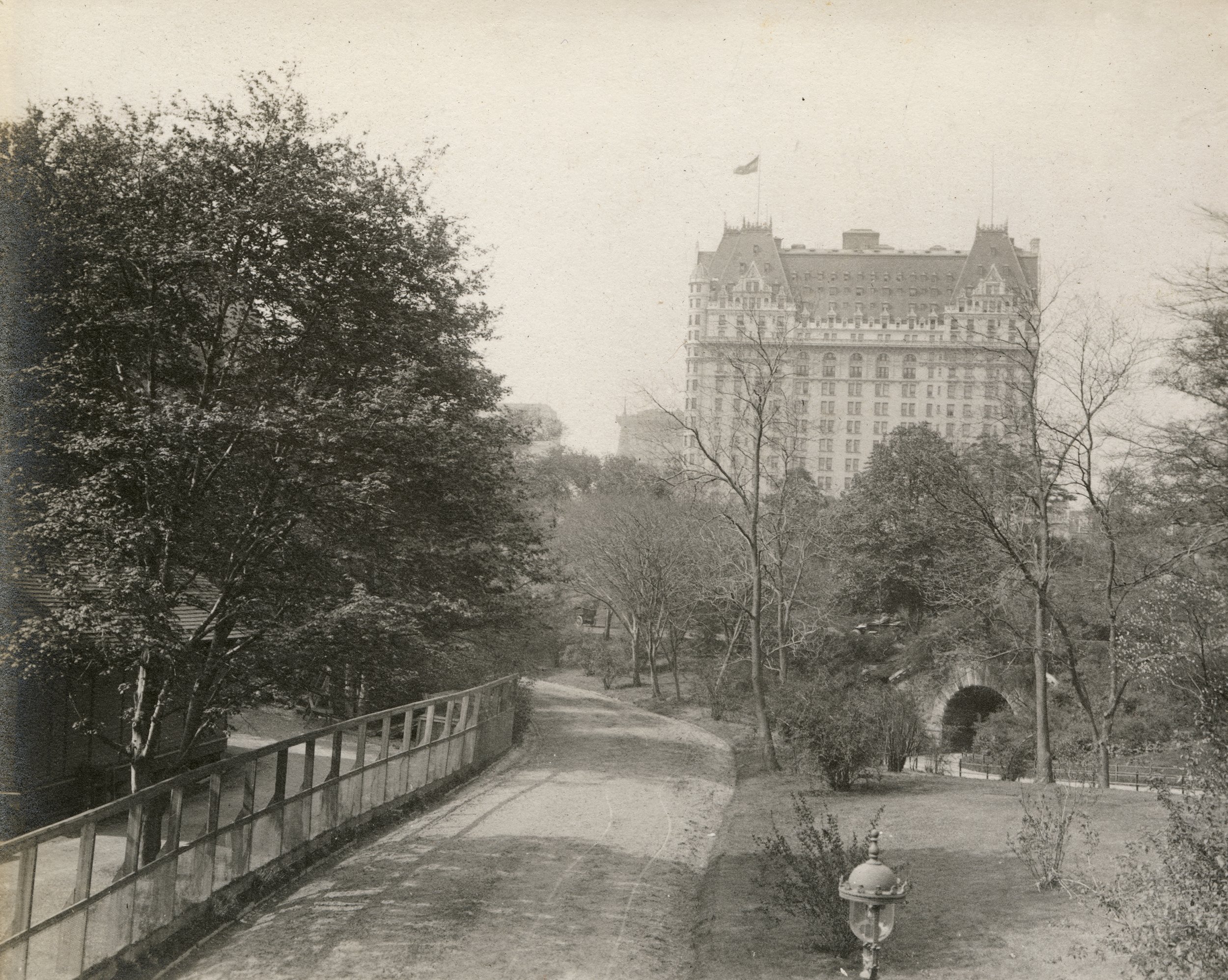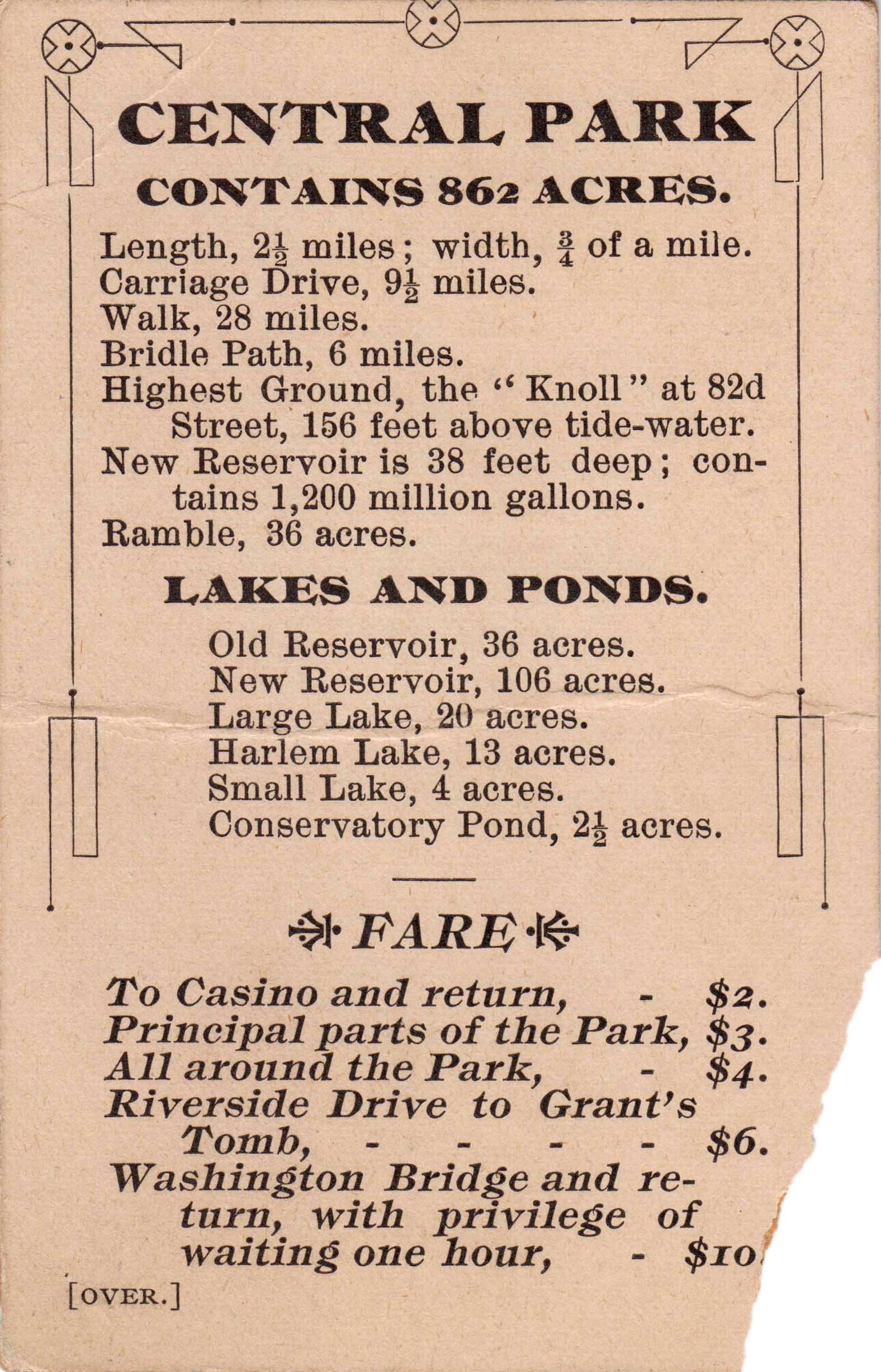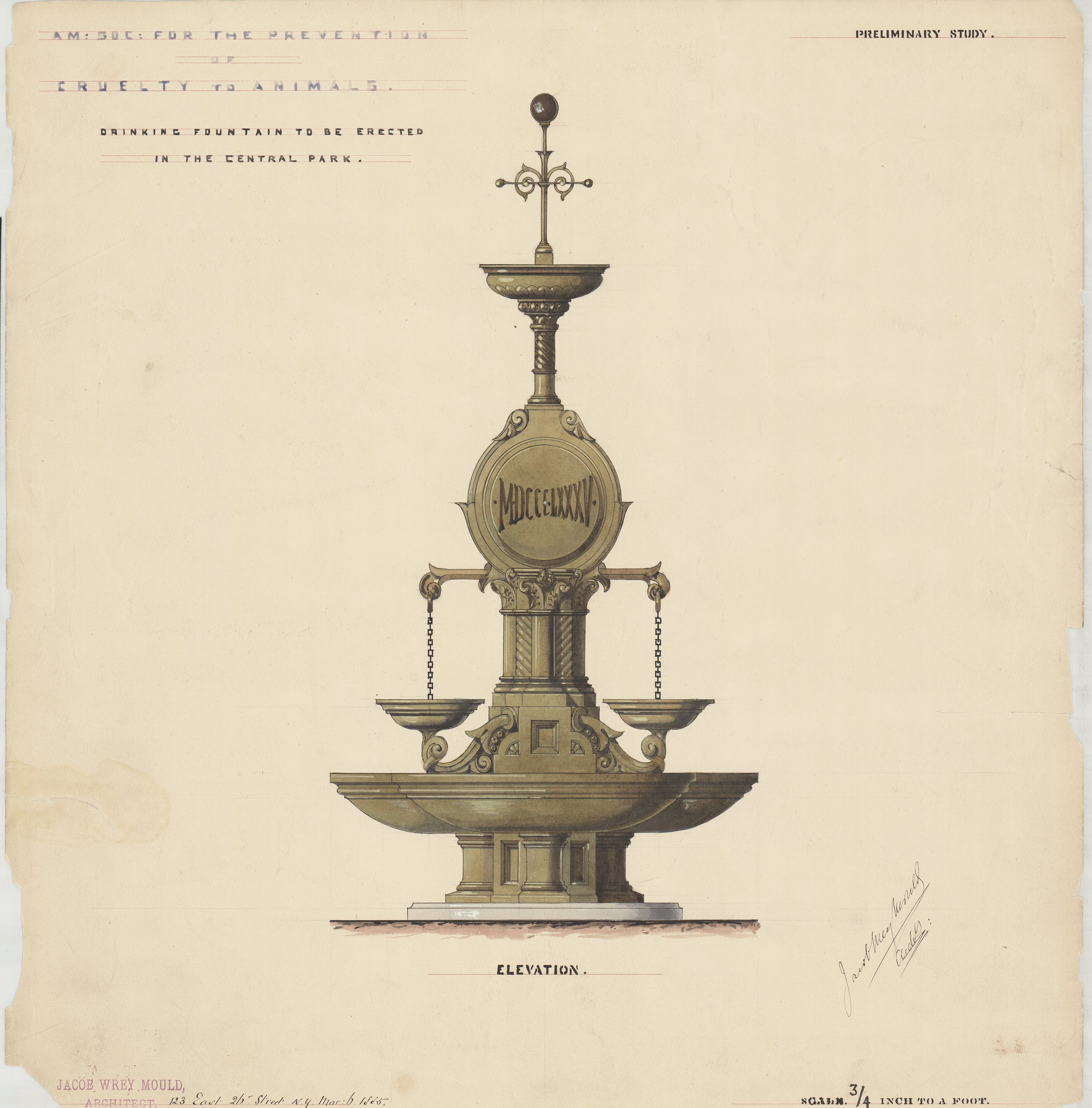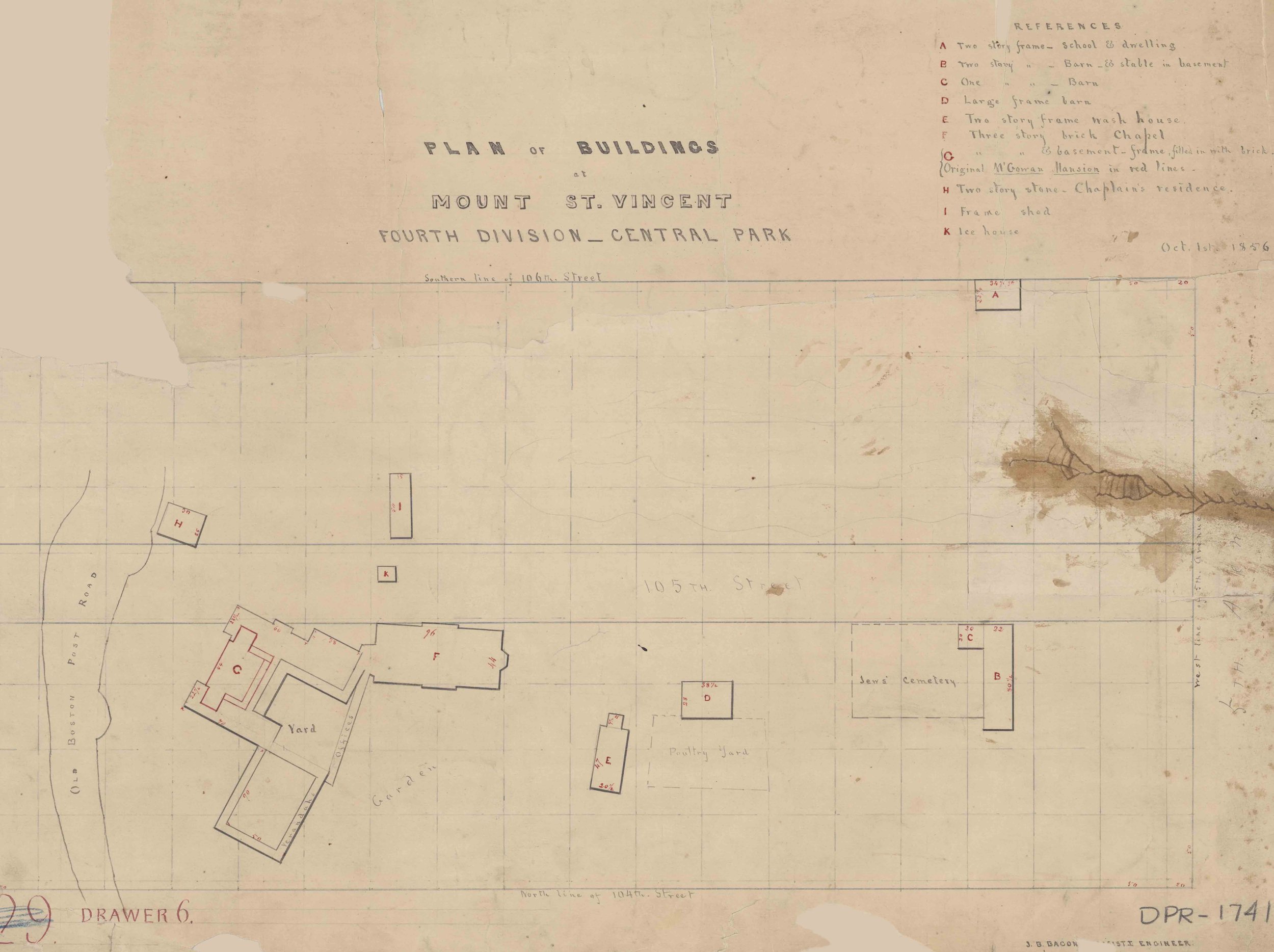Calvert Vaux, ca. 1880. Courtesy Historic New England.
This week For the Record celebrates the 200th birthday of Calvert Vaux, one of New York City’s most influential architects. If you are familiar with Vaux (pronounced Vox) at all, it is most likely as the co-designer of Central Park. Along with Fredrick Law Olmsted, Vaux created the pastoral designs, architectural highlights and thoughtful details that made the park unique and New York City’s greatest treasure. Despite his brilliant designs, it is more likely that you only know about Olmsted and not Vaux, whose importance has been lost to history.
Vaux’s biographer, Francis Kowsky begins his book, Country, Park & City: The Architecture and Life of Calvert Vaux, by stating that Vaux “fervently advocated the power of art to refine and elevate the human spirit. An accomplished architect and landscape architect, he believed that well-planned, picturesque buildings and naturalistically laid-out parks and grounds enhanced the lives of all who used them.”
Jefferson Market Courthouse, February 12, 1938. Department of Bridges/Plant & Structures Collection, NYC Municipal Archives. Designed by Vaux and Frederick Clark Withers in 1887, this landmarked building now serves as a branch of the New York Public Library. Done in the Victorian Gothic style, the building included civil and police courtrooms. The brick-arched basement was used as a holding area for prisoners on their way to jail or trial.
Born in London on December 20, 1824, Calvert Vaux trained as an architect. He became a skilled draftsman and accomplished artist. In 1850, he emigrated to Newburgh, New York, to work with Andrew Jackson Downing, one of America’s foremost landscape gardeners (the 19th-century term for a landscape architect) and one of the very early proponents, along with William Cullen Bryant, of reserving a space in New York City for a world-class park. Through connections he made during his time in Newburgh and as a way to honor Downing, who died in a riverboat accident in 1852, Vaux encouraged city officials to call for a competition to design the park—a competition which he and Olmsted eventually won. The Central Park: Original Designs for New York’s Greatest Treasure tells the complete story of the competition, Vaux’s architectural features, and hidden highlights in the park.
Huddlestone Arch, plan showing the southern elevation and a schematic sketch of the north side, 1864. Parks Drawings Collection, NYC Municipal Archives. Vaux designed all 34 Central Park bridges to be unique in order to “prevent monotony from dulling the pleasing effects that the landscape was to have on the spectator’s imagination.”
Rustic Bridge built across the arm of the Ladies Skating Pond near Bridge No. 4, c. 1860. Pencil with black ink on cloth-backed paper. Parks Drawings Collection, NYC Municipal Archives.
There has been considerable scholarship about Central Park and other New York City parks designed by Olmsted and Vaux such as the Prospect, Riverside and Tompkins Square parks. What is less well-known is that Vaux had a fruitful career outside of his partnership with Olmsted, which ended in 1872. Vaux worked with fellow Central Park architect Jacob Wrey Mould on projects such as the Metropolitan Museum of Art, and the Museum of Natural History. With Fredrick Clarke Withers and engineer George K. Radford he carried out plans for public buildings with the Romantic vision of intertwining nature and structure into one. For his many solo commissions, he designed charming buildings, laid out lush parks and cemeteries and developed elegant structures for urban living, not only for the wealthy but for lower and middle classes as well.
American Museum of Natural History, floor tiles of principal and third floors, artificial stone and tile contract, c. 1873. Parks Drawings Collection, NYC Municipal Archives.
American Museum of Natural History, side elevation of the central arm, 1872. Parks Drawings Collection, NYC Municipal Archives.
New Building Application, Elevation, 1888. Manhattan Building Plan Collection, NYC Municipal Archives. The Fourteenth Ward Industrial School, also known as the Astor Memorial School was one of twelve Children’s Aid Society Buildings designed by Calvert Vaux and George Kent Radford. In partnership from 1876 until 1893, they developed buildings for the CAS that were intended to give a feeling of a “snug country inn.” The buildings usually displayed varied rooflines and included ornamental features that are reminiscent of Dutch architecture.
As a founding member of the American Institute of Architects, Vaux helped establish professional standards in the field that are still recognized today. In 1857, his book Villas and Cottages was published as a portfolio of his designs for homes. Here, Vaux explained how, together with modern comfort, it was important to establish a pleasing relationship between a dwelling and its surroundings. In addition, he often wrote for leading journals about American architecture and its influence on society. He was a champion for tenement house reform through the development of modern apartment buildings which he billed as “Parisian Buildings” to make them more socially acceptable across the classes.
In his park designs, he brought to fruition Downing’s notion that well-designed public spaces could be a source of moral and educational enlightenment for all. Vaux felt that beautiful music venues, educational museums and comfortable restaurants could be included without intruding on natural surroundings.
The construction of Central Park marked the beginning of the public park movement in America. In his role as head designer Vaux implemented the pastoral vision that he and Olmsted created at the heart of the city. Nature first, nature second, and nature third. Then architecture. That was Calvert Vaux’s motto to live and work by.
Ceiling design for the Terrace Arcade, 1860. Parks Drawings Collection, NYC Municipal Archives. The Minton Company in England produced the tiles. The brilliantly detailed Terrace is virtually hidden from the rest of the Park, revealing itself only when the visitor is upon it.
Bethesda Terrace and Mall, details of wall and parapet at south stair, ca. 1861. Parks Drawings Collection, NYC Municipal Archives.
Thirty years after he created the original plan for Central Park, Vaux found himself at the end of his career. With a declining architectural practice of his own, in 1887 he again returned to designing landscape plans for parks throughout the city. Working under Parks superintendent Samuel Parsons, Jr., the son of his longtime plantsman in Central Park, Vaux planned small squares and corner parks as well as larger undertakings like designing a new glass greenhouse that was installed in the northern section of the park near the Harlem Meer.
Old Mulberry Bend Park Pavilion, December 12, 1936. WPA Federal Writers’ Project Photograph Collection, NYC Municipal Archives. Now known as Columbus Park, Vaux designed the Pavilion near the end of his career when he was once again working for the Parks Department. The structure features arches similar to those used in some of Vaux’s early bridge designs for Central Park.
In 1889, Vaux and Olmsted returned to their partnership to design one last park together, Downing Park in Newburgh, New York. The two longtime partners agreed to donate their services to design a public park along the Hudson River in the memory of Andrew Jackson Downing. Sadly, Vaux did not live to see the park completed in 1897. He died in a drowning accident near his son’s home in Brooklyn in 1895. To his simple funeral, the Park Department commissioners sent plants taken from the park. Vaux’s son Bowyer explained “The idea of all the flowers and vines and leaves in profusion coming from Central Park seemed most appropriate.”
Death Certificate, Calvert Vaux, Brooklyn, 1895. NYC Municipal Archives.
Death Certificate, Calvert Vaux, page 2, Brooklyn, 1895. NYC Municipal Archives.












