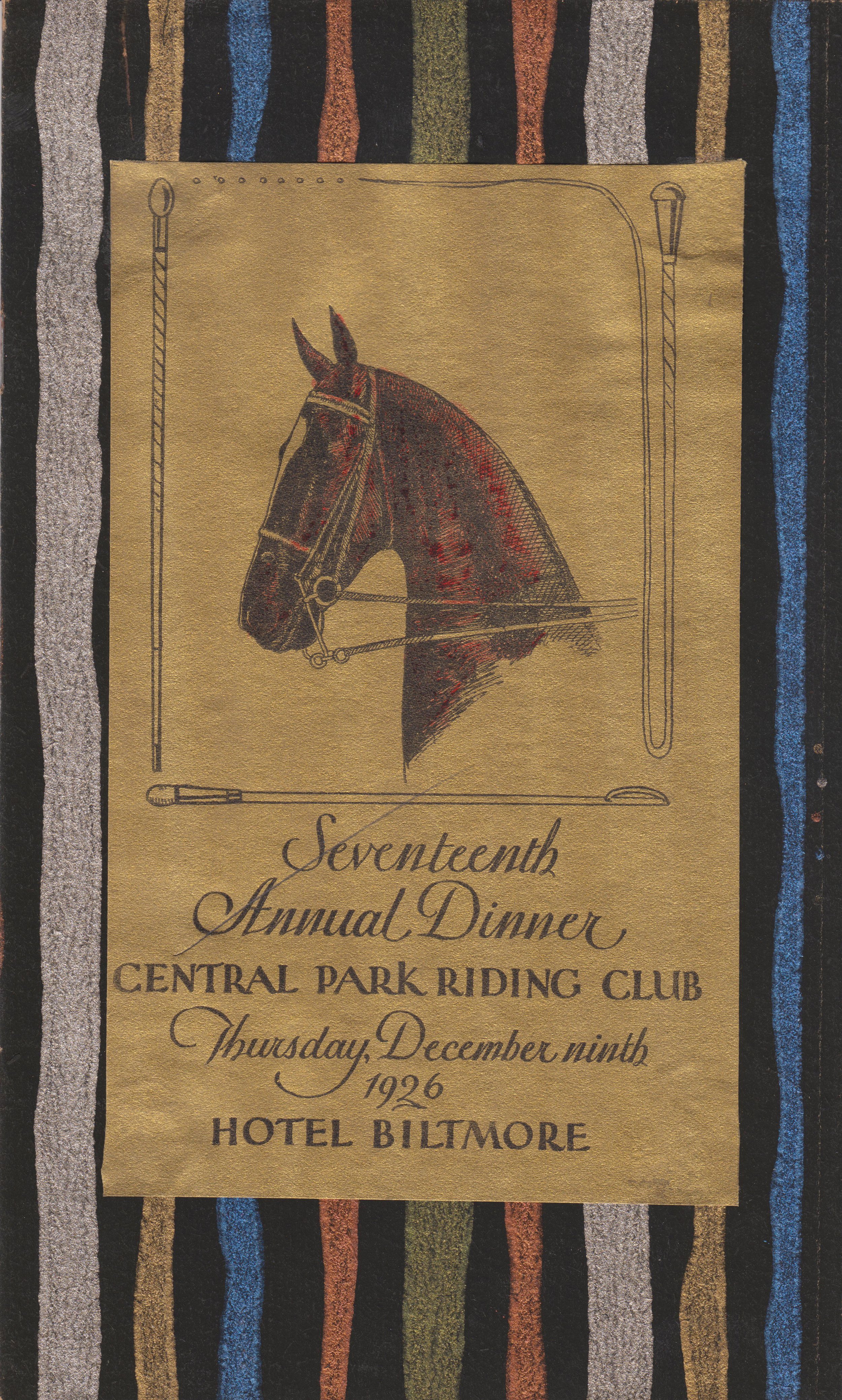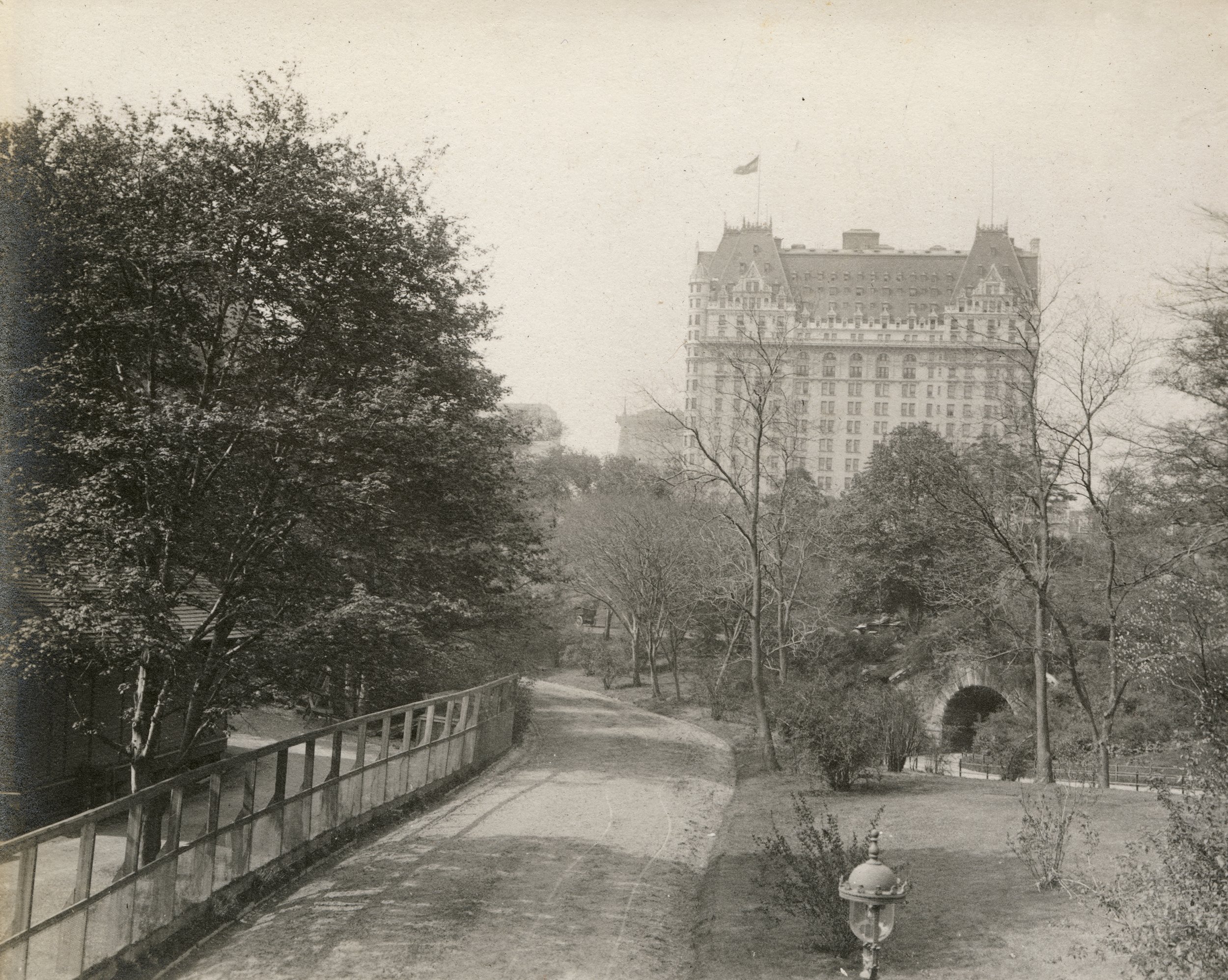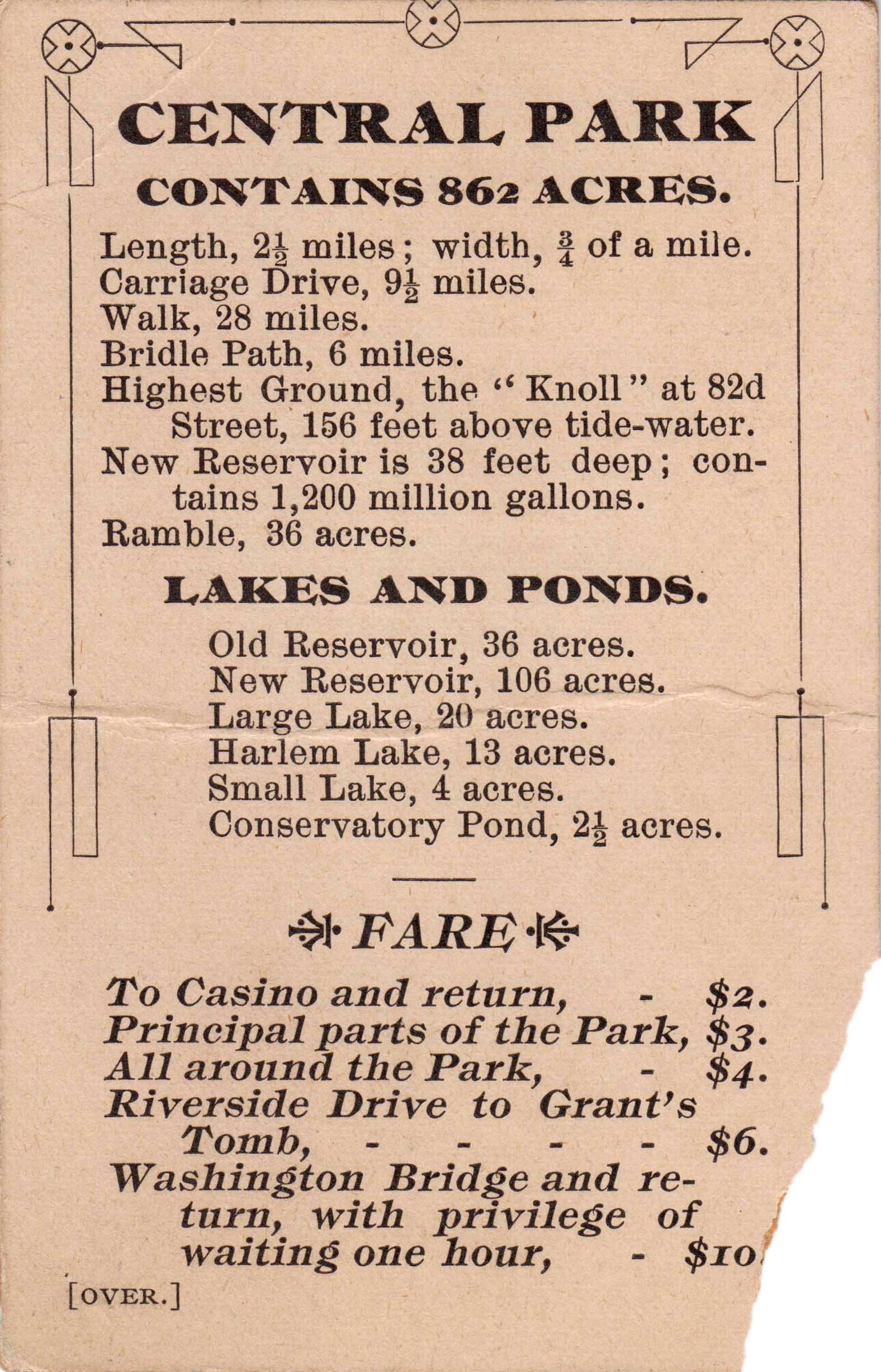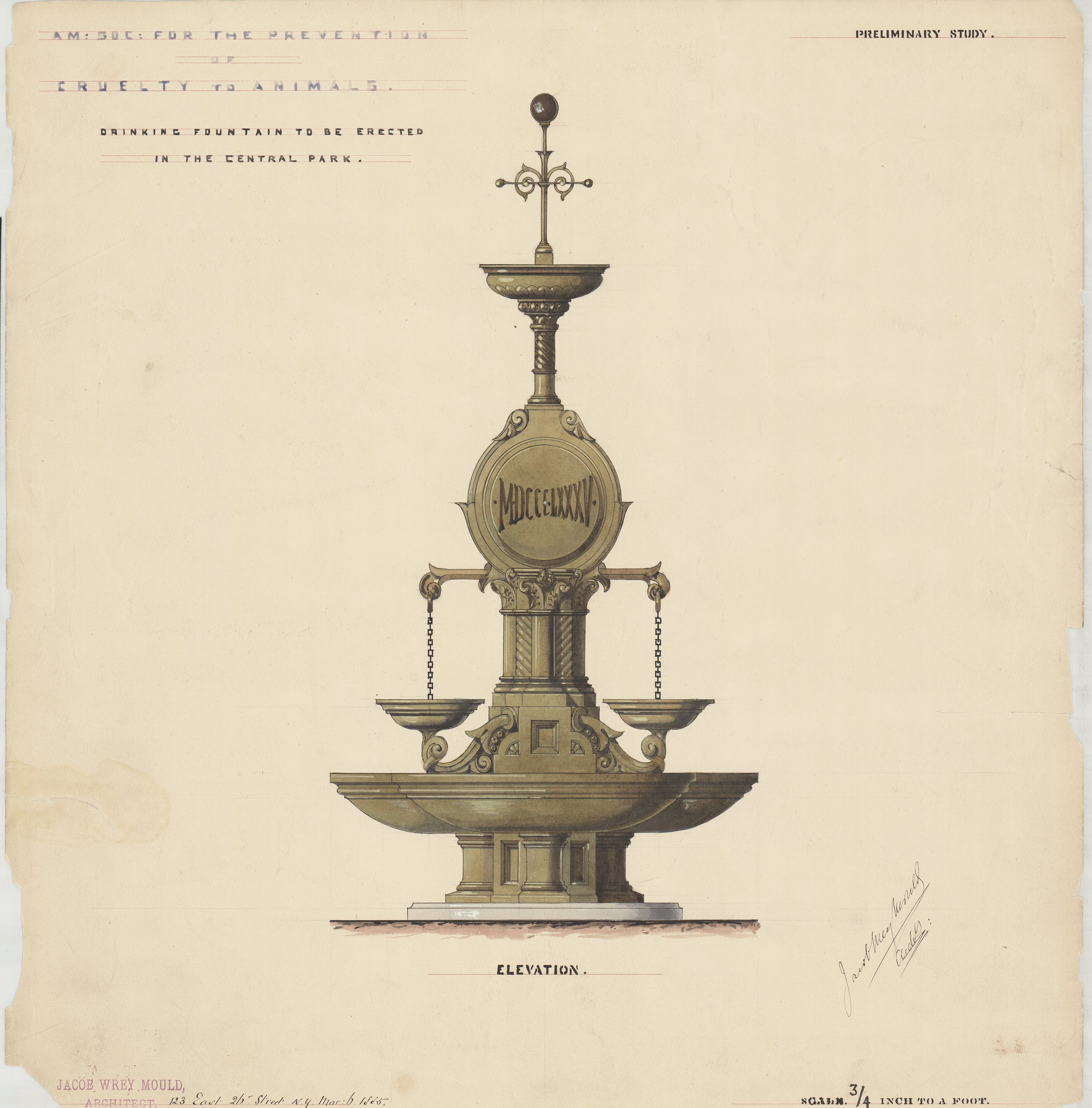A recent For the Record article, Horsepower the City and the Horse introduced the topic of the horse and its profound influence on virtually all aspects of city life. Expanding on this theme, For the Record looked at how the horse informed many of the design elements of Central Park in Drives Rides and Walks -Horses in Central Park.
This week’s post continues exploring the subject of horses and focuses on collections in the Municipal Archives and Municipal Library that document structures built in the city to house, buy and sell horses.
Fiss, Doerr & Carroll Horse Auction Market, front elevation. Located at 147-51 East 24th Street and 144-148 East 25th Street between Lexington and Third Avenues the auction market was designed by Horgan & Slattery in the grandest style. The building mixed Roman classicism and Beaux-Arts grandeur, with a façade that featured a full-size sculpture of a horse and trainer above the entrance. Manhattan Building Plans Collection, Block 880, Lot 34. NYC Municipal Archives.
The former Fiss, Doerr & Carroll Horse Auction Market, 1940. Tax Photo Collection. NYC Municipal Archives.
Fiss, Doerr & Carroll Horse Auction Market, detail. While the market still had the required utilitarian aspects with stalls and manure pits, it was fitted with elaborate chandeliers and ornate decoration which led Architects’ & Builders’ Magazine to write that Horgan & Slattery had decided '“to abandon all former conventions” in its design. In 1928, the auction mart was sold to the R&T Garage Company, which installed two intermediate floors for parking and removed the balcony and ornate ceiling. Manhattan Building Plans Collection, Block 880, Lot 34. NYC Municipal Archives.
The Landmarks Preservation Commission Designation report for the VanTassel and Kearney Auction Mart, located between East 12th and 13th Streets, Manhattan, one of few horse-related buildings still standing (although long-since re-purposed), provides some context: “A century ago, the streets of American cities were crowded with horses. Mainly used for transportation, these animals pulled private carriages, stage coaches, and streetcars. To accommodate the estimated 75,000 horses in New York City, about 4,500 stables were built. Wealthy families commissioned their own distinctive structures where horses, carriages, and attendants (grooms and coachmen) were quartered.”
The Manhattan Building Plans collection and the related permit files in Municipal Archives are a rich resource documenting horse-related infrastructure. For the last several years, City archivists have been processing the Plans collection with support from the New York State Archives’ Local Government Records Management Improvement Fund and the New York State Library’s Conservation/Preservation Program. For the Record blogs, most recently Loews Canal Street Theater, have tracked progress and highlighted some of the exceptional items discovered during processing. The agency’s Lunch and Learn programs, available online, provide an overview of the project.
Fiss, Doerr & Carroll Horse Auction Market, second story plan. The auction space enclosed a huge interior rink 65 feet by 197 feet, where animals for sale were exercised for crowds of up to 1,000 people in a suspended gallery. The roof was supported by a steel arch, with a suspended, coffered ceiling and the mezzanine level included office and living quarters for the staff. Manhattan Building Plans Collection, Block 880, Lot 34. NYC Municipal Archives
Horse auction venues, much like auto dealerships in later years, were an essential component of the horse culture in the city. Several of the most visually appealing items in the Plans collection are the blueprints submitted to the Department of Buildings in 1906 by architects Horgan & Slattery for construction of the Fiss, Doerr & Carroll horse auction market at located at 147-51 East 24th Street and 144-48 East 25th Street. Although no longer extant, the elevations and details depict what had been an elegant chandelier-lit space.
Front elevation and longitudinal section, submitted with application 1568 of 1899 by architects Schneider & Herter for stables and auction market at 49 Orchard Street. The facade of the building was decorated with sculptural elements including a horse head detail. The longitudinal section depicts the ramps used to move the horses from one floor to the next as well as a horse wash and a hoist system for the animals. The building was converted to a storefront and tenement units by 1927 with the ornamentation removed and windows changed. Manhattan Building Plans Collection, Block 308,Lot 23. NYC Municipal Archives.
The collection also includes plans submitted in 1903 by architects Jardine Kent & Jardine for the Van Tassel and Kearney Auction Mart. As noted above, the building has been designated by the Landmarks Preservation Commission for its significance. “In terms of architectural design and specialized purpose, the former Van Tassell & Kearney auction mart recalls the era when New York City was a leading auction center and horse sales were a common activity.” Information in the designation report (available in the Municipal Library), adds considerably to the history of the building: “Edward W. Kearney, son of the firm’s founder, commissioned this elegant building to attract the type of wealthy clientele that purchased horses for competition and leisure. Weekly auctions took place in the ‘commodious sales ring,’ a shed-like space with mezzanine. Van Tassell & Kearney were active on East 13th Street for more than fifty years. Originally general auctioneers, after 1904 ‘high class’ show horses and ponies dominated sales. By the 1920s, the firm was mainly involved in automobile sales and the building would be leased to a candy manufacturer, and later, the Delehanty Institute, a vocational school that trained women for the defense industry during the Second World War. In 1978, the structure was acquired by the painter, printmaker and sculptor Frank Stella, who used it as his studio until 2005.”
Elevation and section, from New Building Application 323 of 1903, by Jardine Kent & Jardine for the Van Tassel & Kearney stables, 126-128 East 13th Street and 123 East 12th Street. Manhattan Building Plans Collection, Block 558, Lot 43. NYC Municipal Archives.
126-128 East 13th Street, former Van Tassel & Kearney stables, ca. 1985 when it was Frank Stella’s studio. 1980s Tax Photograph Collection, Block 558, Lot 43. NYC Municipal Archives.
Eldridge Street elevation submitted with New Building Application 1656 of 1887 for stables. Owner: Edward and Ridley & Sons Department Store, 59-63 Allen Street and 88 Eldridge Street. Manhattan Building Plans Collection, Block 307, Lot 24. NYC Municipal Archives.
Not all of the horse-related structures were as grand as the auction houses. Perhaps more typical of the genre is the blacksmith shop at 33 Cornelia Street in the Greenwich Village neighborhood of Manhattan. The related Manhattan Building Permits collection provides good documentation for this modest building, The permit folder includes the new building application (no. 331) submitted on July 3, 1913, by architect Nicholas Serracino on behalf of building owner Mary P. Brescianni. Additional applications in the permit folder trace the subsequent history of the building. An Alteration Application filed on December 15, 1954 requested conversion of the space into a “grocery, fruit & vegetable store”
Similarly, the permit folder for the stables constructed at 59 Allen Street (B. 307, Lot 24) help trace the evolution of the building. The folder contains new building application no. 1646 of 1887 submitted by Edward Ridley and Sons for a “stable & wagon house” designed by architect William Shears. In 1916, according to alteration application 3284, “It is proposed to use the first, second and third floors for garage purposes.” Conversion to automobile storage proved a popular re-use for stable structures in the early part of the twentieth century.
The Village blacksmith 33 Cornelia Street, Manhattan, August 6, 1937. Photographer: E.M. Bofinger. WPA Federal Writers’ Project Photograph Collection. NYC Municipal Archives.
Other useful resources can be found in the Municipal Library’s collection of published materials. The 1866 [Manhattan] Bureau of Buildings Annual Report indicates that builders submitted 131 applications for stable construction, out of a total of 1,507 new building permit requests. In 1900, after the City’s consolidation when the Bureau’s activities covered construction in all five Boroughs, the report listed 199 stable applications (out of more than 6,000 structures in total). Ten years later, that number diminished to 59 applications out of 778 in total. In the next year, 1911, with automobiles increasingly present in the city, the Annual Report recorded 64 plans filed for “Stables and Garages,” out of 771 total applications. By 1935, the category recorded only “Garage” applications; 17 in that Great Depression year (out of 98 total).
New Building Application 1056 of 1887, page 1 of 2. Manhattan Building Permits Collection, Block 307, Lot 24. NYC Municipal Archives.
New Building Application 1056 of 1887, page 1 of 2. Manhattan Building Permits Collection, Block 307, Lot 24. NYC Municipal Archives.
The New York City Guide, published by the Works Progress Administration in 1939 (the manuscript and research for the Guide can be found in the Archives collection; the printed book is available in the Library), has a brief narrative in the section about the Middle and Upper East Side of Manhattan, describing Twenty-fourth Street, between Second and Lexington Avenues as “Old Stable Row.” According to the Guide, “Here, before the advent of the automobile, a horse mart flourished.” The text continued: “The street was littered with straw, oats, and manure. On auction days, the strength of draft horses was demonstrated by hitching the animals to wagons with locked wheels and then whipping them up the block and back.”
The apparent cruelty of this practice points to other important themes related to horses in the city that future For the Record articles will explore using records available in the Archives and Library.
Front elevation and longitudinal section, detail, submitted with application 1568 of 1899 by architects Schneider & Herter for stables and auction market at 49 Orchard Street. Manhattan Building Plans Collection, Block 308,Lot 23. NYC Municipal Archives.























